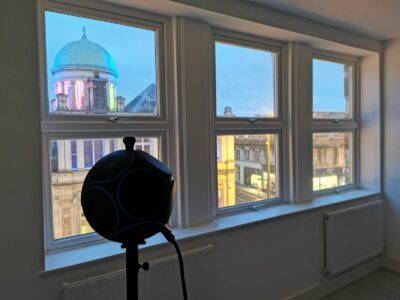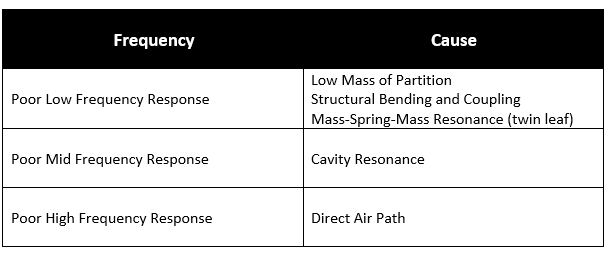Sound Testing also known as Sound Insulation Testing is separated into Airborne Sound Transmission and Impact Sound Transmission. Approved Document E of the Building regulations references ISO 140:1998 Standards (Parts 4 and 7) as the methodology for conducting a Sound Test. Approved Document E has been adopted for England and Wales. Approved Document E requires random sampling of each floor and wall type.
Separating walls between new homes and purpose-built rooms for residential purposes must meet a minimum airborne sound insulation level of 45 dB DnT,w + Ctr (or 56 dB DnT,w in Scotland). This refers to on-site test results rather than laboratory and is quite different to internal walls. The maximum impact sound transmission level is LnT,w 62 dB (LnT,w 56 dB In Scotland) for separating floors between new homes and purpose-built rooms for residential purposes. Typically, it is accepted that in a
building comprising 1-10 units, one full set of six tests is required, 2-20 units two full sets, 3-30 units three full sets and so on. However, your building control officer might stipulate a different percentage. If there are more than 1 construction type and/or differing wall or floor types, then it is likely that a greater number of tests will be required.
Using the procedures of BS EN ISO717-1: 2013 Acoustics. Rating of sound insulation in buildings and building elements. Airborne sound insulation, the measurements is compared to a reference curve. The reference curve is shifted in 1 dB steps to determine a single figure number at 500 Hz. The single figure number at 500 Hz is then be used to Table 0.1a of Approved Document E to determine whether the wall meets the criteria for airborne sound in a new build property. Methodology was taken from BS EN ISO 3382-2:2008 section 5.2 (Interruption Noise Method) T20 rev times for the receiver room.





Leave a Reply
You must be logged in to post a comment.